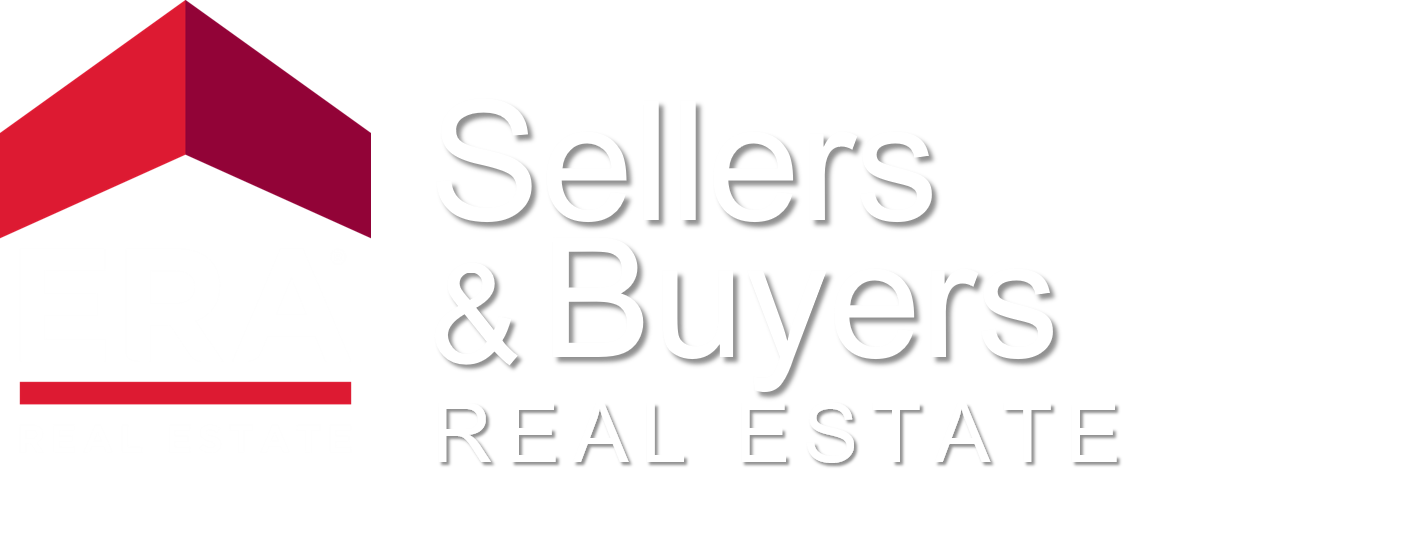
1121 Regal Ridge Drive El Paso, TX 79912
926072
$10,227(2025)
8,520 SQFT
Single-Family Home
1993
2 Story
El Paso
El Paso County
Ridge View Estates
Listed By
Perry Hester, ERA Sellers & Buyers Real Estate
Debbi Hester, ERA Sellers & Buyers Real Esta
GEPAR
Last checked Feb 3 2026 at 5:54 PM GMT+0000
- Pantry
- Ceiling Fan(s)
- Master Up
- Formal Dr Lr
- Walk-In Closet(s)
- Eat-In Kitchen
- Bar
- Entrance Foyer
- Ridge View Estates
- View Lot
- Fireplace: Yes
- Central
- Refrigerated
- Ceiling Fan(s)
- In Ground
- Tile
- Wood
- Vinyl
- See Remarks
- Roof: Tile
- Roof: Flat
- Sewer: Public Sewer
- Elementary School: Tippin
- Middle School: Hornedo
- High School: Franklin
- Double Attched
- 2 Story


