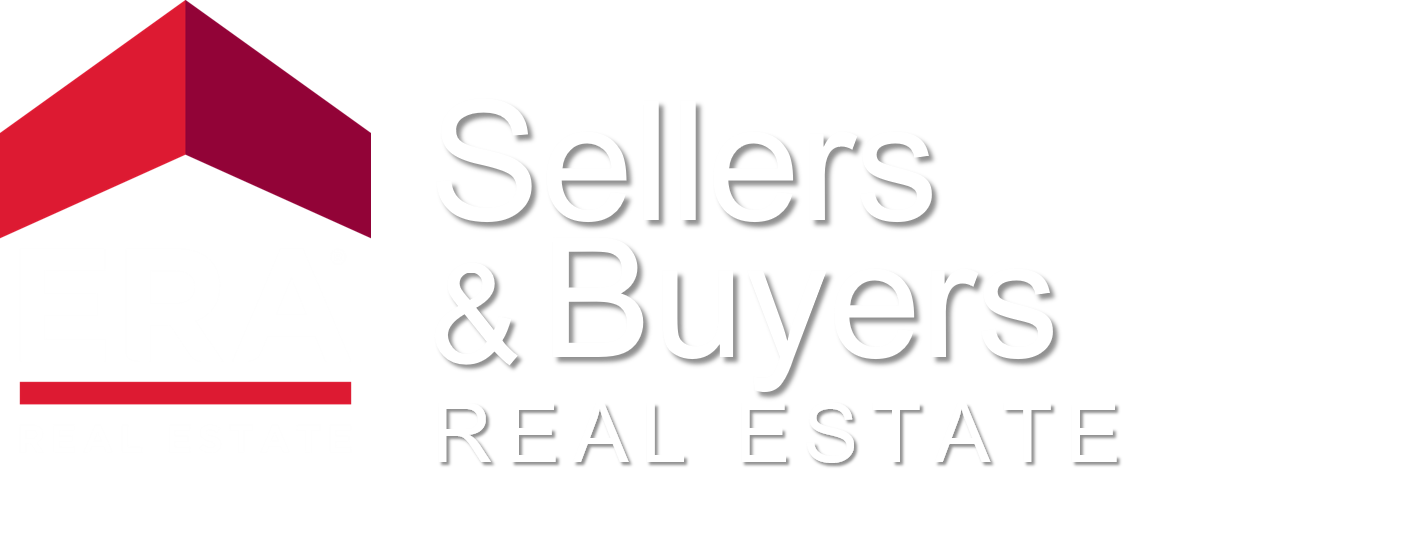
1224 Calle Lago Drive El Paso, TX 79912
878184
$15,439(2022)
9,360 SQFT
Single-Family Home
2004
2 Story
El Paso
El Paso County
Park Hills
Listed By
Perry Hester, ERA Sellers & Buyers Real Estate
Debbi Hester, ERA Sellers & Buyers Real Esta
GEPAR
Last checked Feb 15 2026 at 6:10 PM GMT+0000
- 2+ Living Areas
- Mb Jetted Tub
- Pantry
- Skylight(s)
- Study Office
- Master Up
- Lr Dr Combo
- Mb Double Sink
- Utility Room
- Kitchen Island
- Ceiling Fan(s)
- Walk-In Closet(s)
- Breakfast Area
- Park Hills
- View Lot
- Subdivided
- Fireplace: Yes
- Central
- Forced Air
- Refrigerated
- Ceiling Fan(s)
- Central Air
- Yes
- In Ground
- Dues: $125/Monthly
- Carpet
- Tile
- Back Yard Access
- Roof: Flat
- Sewer: City
- Elementary School: Lundy
- Middle School: Hornedo
- High School: Franklin
- Triple Attched
- 2 Story


