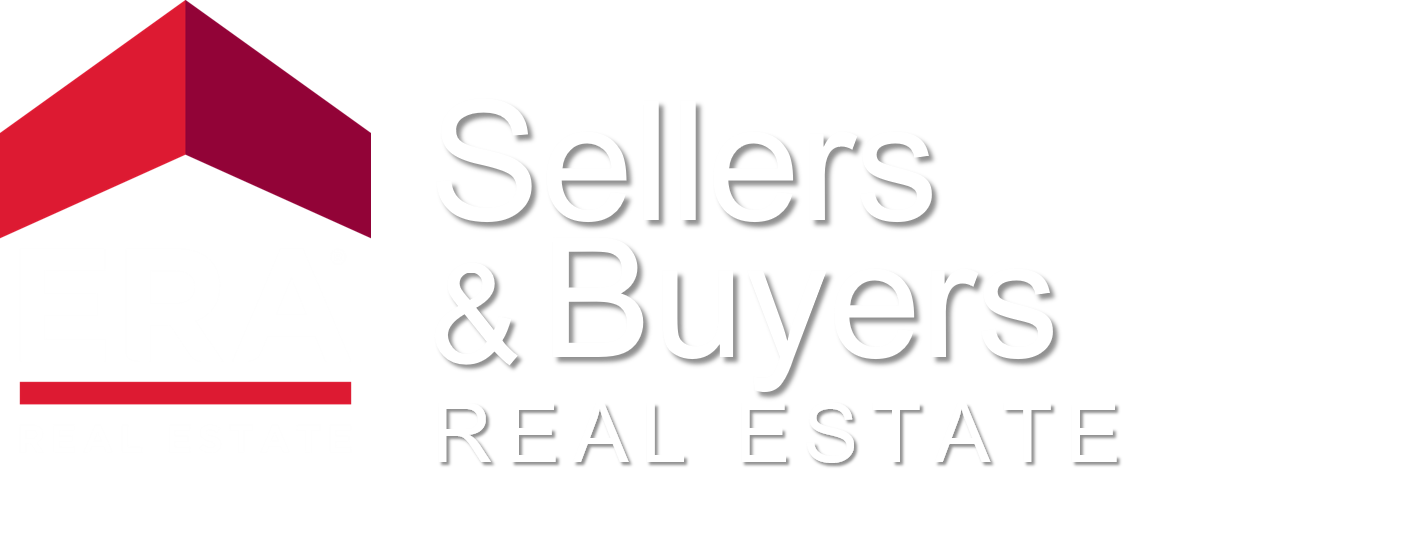


1800 N Stanton Street 1102 El Paso, TX 79902
927382
$5,947(2024)
0.73 acres
Condo
1964
1 Story, See Remarks
El Paso
El Paso County
The Fairmont Condominiums
Listed By
GEPAR
Last checked Feb 3 2026 at 1:03 AM GMT+0000
- Pantry
- Ceiling Fan(s)
- Lr Dr Combo
- Handicap Access
- Walk-In Closet(s)
- Entrance Foyer
- The Fairmont Condominiums
- View Lot
- Planned Community
- Gated Community
- Fireplace: No
- Central
- Refrigerated
- Ceiling Fan(s)
- Central Air
- Multi Units
- Yes
- Heated
- Community
- Dues: $1042/Monthly
- Tile
- Hardwood
- Balcony
- Roof: Flat
- Roof: Composition
- Sewer: Public Sewer
- Elementary School: Mesita
- Middle School: Wiggs
- High School: Elpaso
- 11



Description