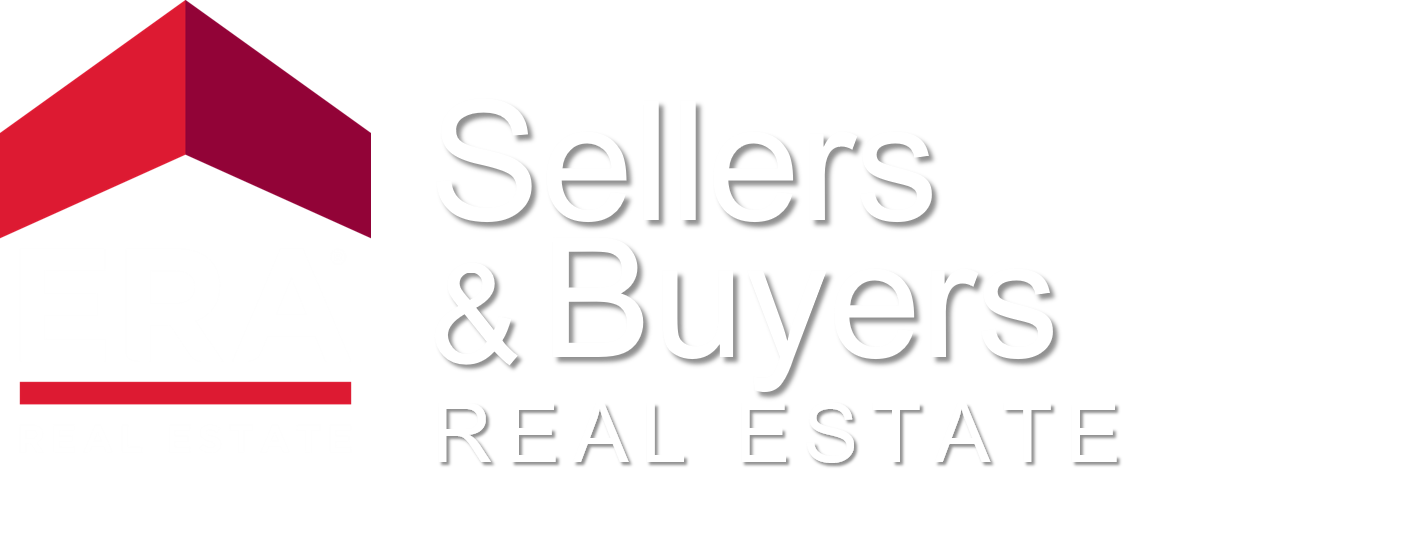
2817 Tierra Garden Drive El Paso, TX 79938
881006
$3,955(2022)
6,776 SQFT
Single-Family Home
2021
1 Story
Socorro
El Paso County
Tierra Del Este
Listed By
Sindy Mata, Clearview Realty
GEPAR
Last checked Jan 28 2026 at 9:07 PM GMT+0000
- Alarm System
- Intercom
- Media Room
- Kitchen Island
- Breakfast Area
- Tierra Del Este
- Standard Lot
- Subdivided
- Fireplace: Yes
- Central
- Natural Gas
- Refrigerated
- Carpet
- Tile
- Walled Backyard
- Back Yard Access
- Roof: Rolled/Hot Mop
- Sewer: City
- Fuel: Gas
- Elementary School: Sgt Jose F Carrasco
- Middle School: Sunridge
- High School: Pebble Hills
- Double Attched
- 1 Story



