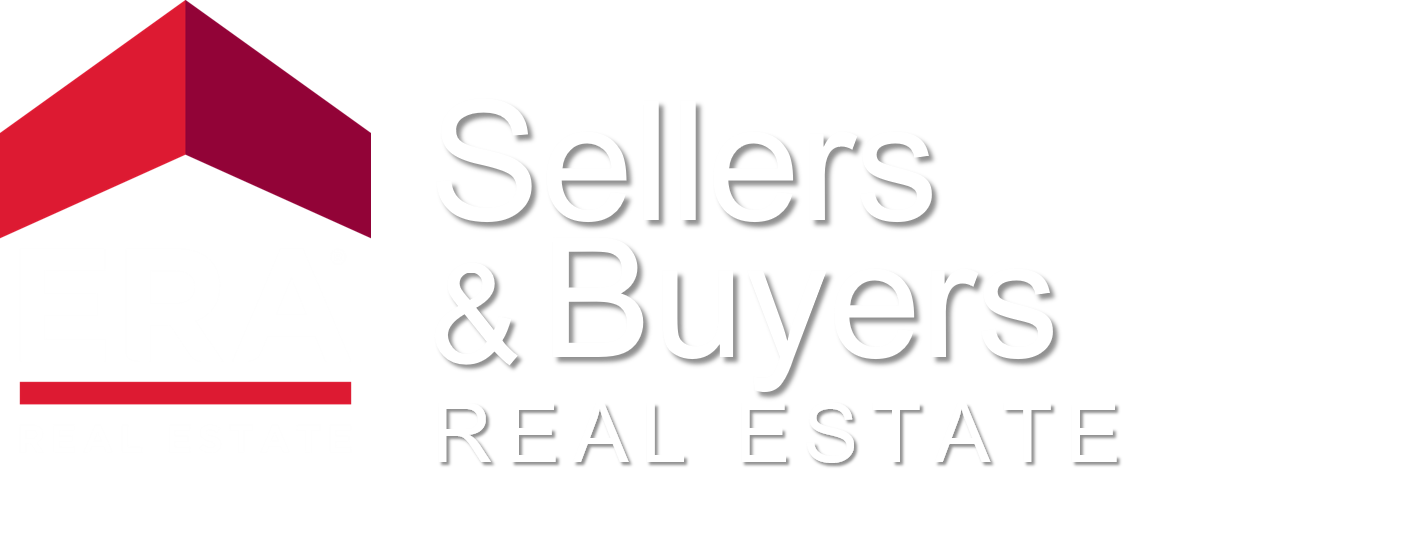
287 Everest Drive El Paso, TX 79912
898853
$4,213(2023)
0.31 acres
Single-Family Home
2023
Custom, Split Level
El Paso
El Paso County
Cumbre Estates
Listed By
Eric Estrada, Keller Williams Realty
GEPAR
Last checked Feb 20 2026 at 12:28 AM GMT+0000
- 2+ Living Areas
- Kitchen Island
- Pantry
- Lr Dr Combo
- See Remarks
- Entrance Foyer
- Master Downstairs
- Cathedral Ceiling(s)
- Built-In Features
- Double Vanity
- Cumbre Estates
- View Lot
- Fireplace: Yes
- Floor Furnace
- Central
- Natural Gas
- Refrigerated
- Ceiling Fan(s)
- Heated
- Above Ground
- Enclosed
- Tile
- Wood
- See Remarks
- See Remarks
- Walled Backyard
- Back Yard Access
- Balcony
- Courtyard
- Roof: Flat
- Sewer: Public Sewer
- Fuel: Gas
- Elementary School: Green
- Middle School: Wiggs
- High School: Elpaso
- Double Attched




