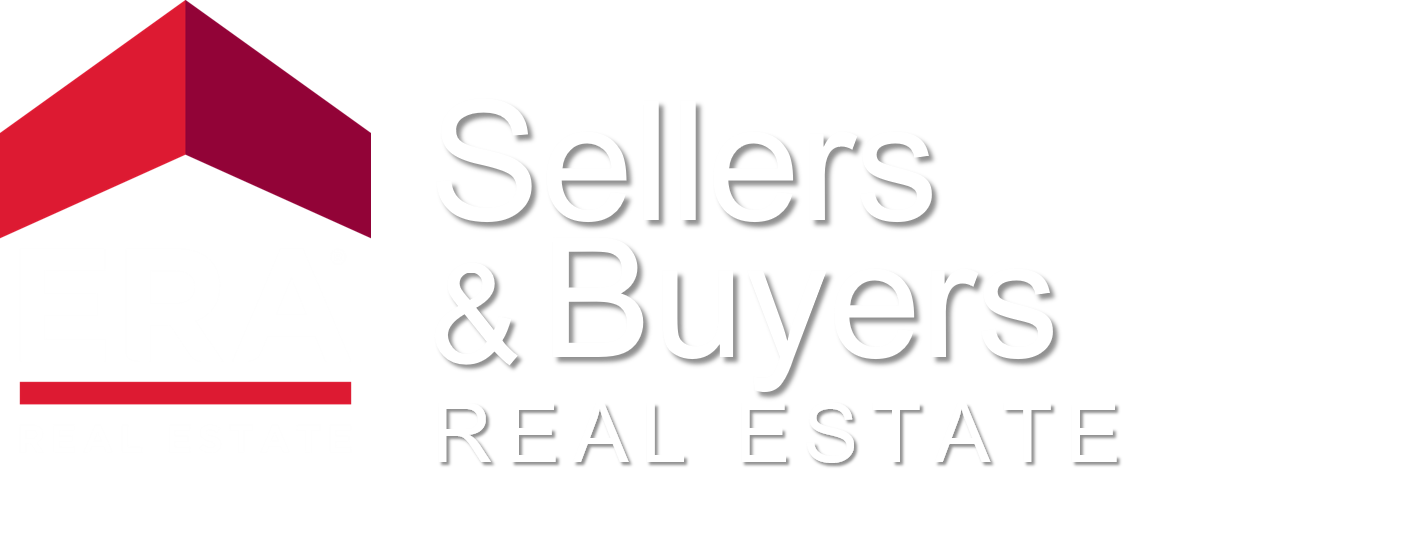
3036 Bob Beamon Street El Paso, TX 79938
878185
$7,174(2022)
7,417 SQFT
Single-Family Home
2021
1 Story
Socorro
El Paso County
Tierra Del Este
Listed By
Diana Corral, Clearview Realty
GEPAR
Last checked Mar 2 2026 at 6:10 AM GMT+0000
- Dining Room
- Mb Double Sink
- Mb Shower/Tub
- Utility Room
- Ceiling Fan(s)
- Den
- Bar
- Entrance Foyer
- Tierra Del Este
- Standard Lot
- Fireplace: No
- Central
- Refrigerated
- Carpet
- Tile
- Walled Backyard
- Roof: Tile
- Sewer: City
- Elementary School: Cactus Trail
- Middle School: Manuel R Puentes
- High School: Pebble Hills
- Double Attched
- 1 Story



