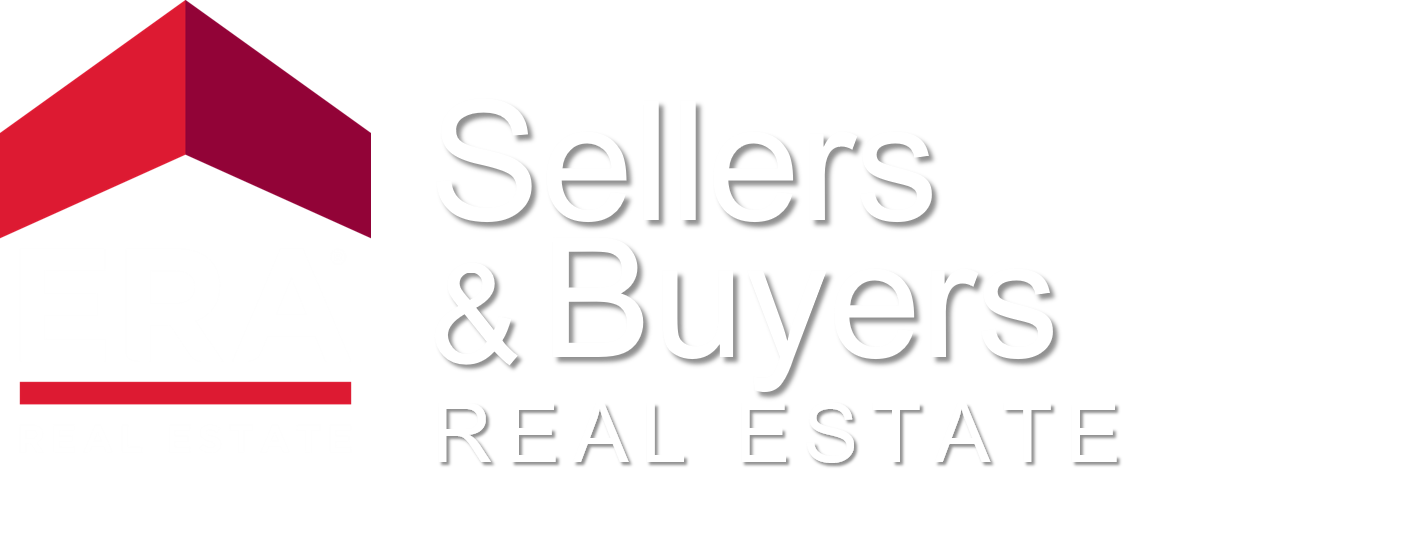
537 Moondale Drive El Paso, TX 79912
881335
$10,880(2023)
0.25 acres
Single-Family Home
1990
2 Story
El Paso
El Paso County
Mesa Hills
Listed By
Perry Hester, ERA Sellers & Buyers Real Estate
Debbi Hester, ERA Sellers & Buyers Real Esta
GEPAR
Last checked May 9 2025 at 6:52 AM GMT+0000
- 2+ Living Areas
- Breakfast Area
- Built-Ins
- Cathedral Ceilings
- Ceiling Fan(s)
- Den
- Master Up
- Mb Double Sink
- Mb Jetted Tub
- Utility Room
- Walk-In Closet(s)
- Mesa Hills
- Standard Lot
- View Lot
- Fireplace: Yes
- Natural Gas
- Central
- Forced Air
- Refrigerated
- Ceiling Fan(s)
- Central Air
- Tile
- Carpet
- Hardwood
- Walled Backyard
- Balcony
- Back Yard Access
- Roof: Pitched
- Roof: Tile
- Sewer: City
- Fuel: Gas
- Elementary School: Green
- Middle School: Morehead
- High School: Coronado
- Double Attched
- 2 Story


