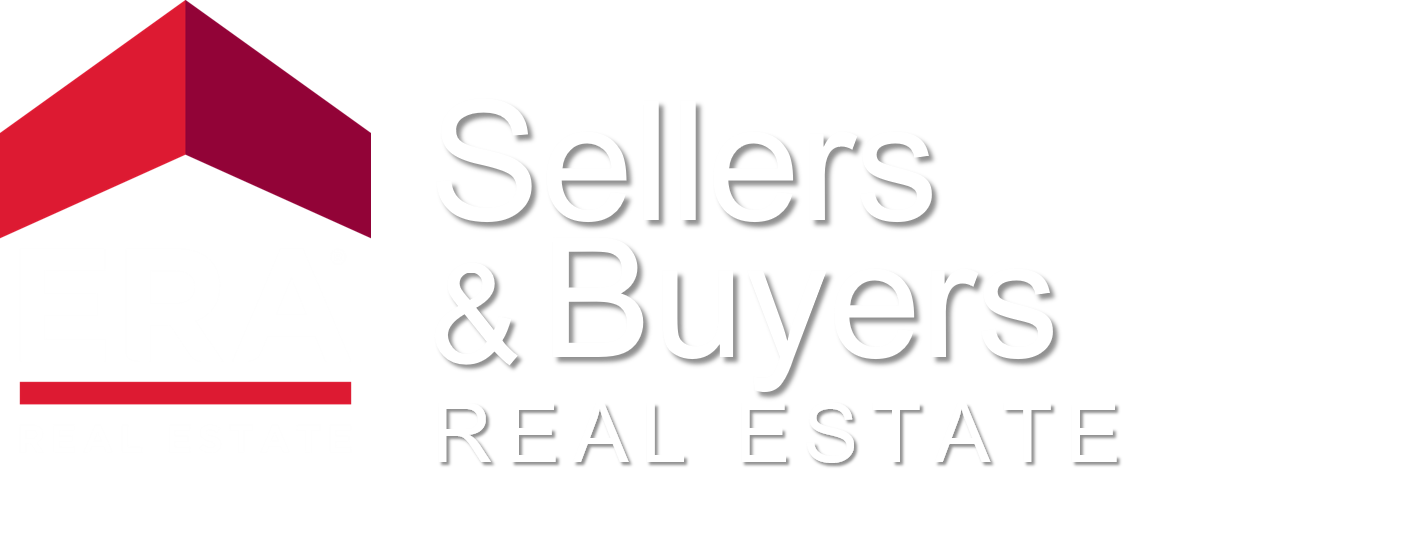
5505 Emerald View Drive El Paso, TX 79932
880702
$18,772(2023)
0.48 acres
Single-Family Home
2006
1 Story
El Paso
El Paso County
Emerald Valley Estates
Listed By
George Dix, ERA Sellers & Buyers Real Estate
Minerva I Al-Tabbaa, Home Pros Real Estate Group
GEPAR
Last checked Feb 25 2026 at 5:14 PM GMT+0000
- 2+ Living Areas
- Alarm System
- Mb Jetted Tub
- Skylight(s)
- See Remarks
- Mb Double Sink
- Live-In Room
- Built-Ins
- Frplc W/Glass Doors
- Utility Room
- Ceiling Fan(s)
- Great Room
- Breakfast Area
- Bar
- Emerald Valley Estates
- Gated Community
- Corner Lot
- See Remarks
- Fireplace: Yes
- Central
- Forced Air
- Refrigerated
- Dues: $45/Monthly
- Tile
- Wood
- Laminate
- See Remarks
- Walled Backyard
- Back Yard Access
- Wall Privacy
- Roof: Tile
- Roof: Pitched
- Sewer: City
- Elementary School: Donald Lee Haskins
- Middle School: Donald Lee Haskins
- High School: Franklin
- Triple Attched
- 1 Story



