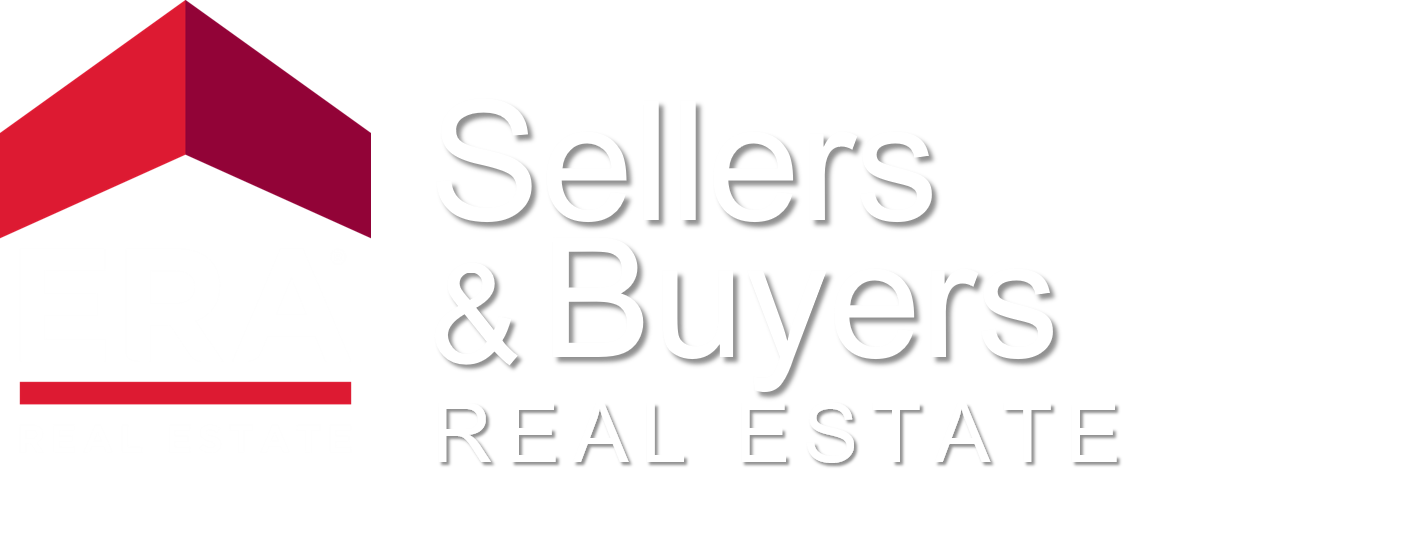
6417 Morningside Circle El Paso, TX 79904
881272
$4,562(2023)
7,455 SQFT
Single-Family Home
1961
1 Story
El Paso
El Paso County
Monterrey Park
Listed By
Melissa Ramirez, Vylla Home
GEPAR
Last checked Mar 1 2026 at 3:13 PM GMT+0000
- 2+ Living Areas
- Dining Room
- Live-In Room
- Utility Room
- Ceiling Fan(s)
- Den
- Formal Dr Lr
- Sun Room
- Wet Bar
- Bar
- Monterrey Park
- Standard Lot
- Fireplace: No
- Central
- Refrigerated
- Tile
- Parquet
- Walled Backyard
- Roof: Shingle
- Sewer: City
- Elementary School: Burnet
- Middle School: Canyonh
- High School: Capt J L Chapin High
- Single Attached
- 1 Story



