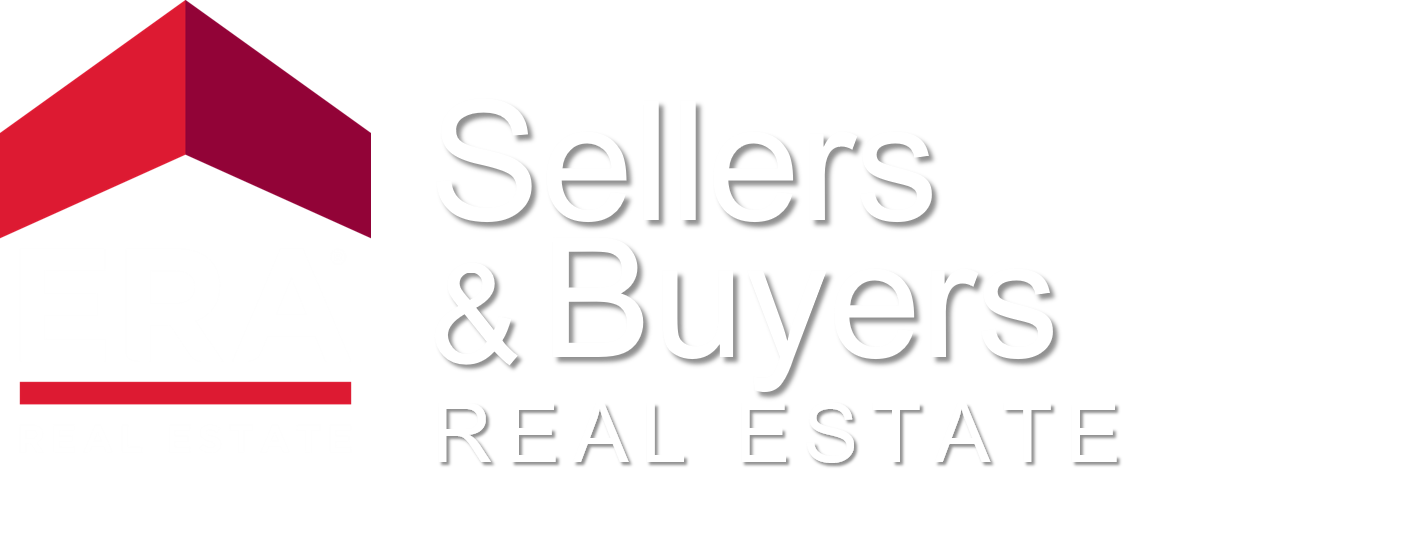
6561 Tuscany Ridge Drive El Paso, TX 79912
910217
$14,094(2023)
10,128 SQFT
Single-Family Home
2012
1 Story
El Paso
El Paso County
Tuscany at Ridgeview
Listed By
Luis Hernandez, Home Guide Real Estate LLC
GEPAR
Last checked Jan 5 2026 at 6:17 AM GMT+0000
- Alarm System
- Mb Jetted Tub
- Pantry
- Dining Room
- Mb Double Sink
- Live-In Room
- Built-Ins
- Zoned Mbr
- Utility Room
- Kitchen Island
- Ceiling Fan(s)
- Great Room
- Smoke Alarm(s)
- Walk-In Closet(s)
- Breakfast Area
- Tuscany At Ridgeview
- Standard Lot
- Gated Community
- Fireplace: Yes
- 2+ Units
- Central
- Natural Gas
- Refrigerated
- Yes
- Heated
- Gunite
- Dues: $40/Monthly
- Carpet
- Tile
- Laminate
- Courtyard
- Roof: Tile
- Roof: Flat
- Sewer: City
- Fuel: Gas
- Elementary School: Tippin
- Middle School: Hornedo
- High School: Franklin
- 1 Story


