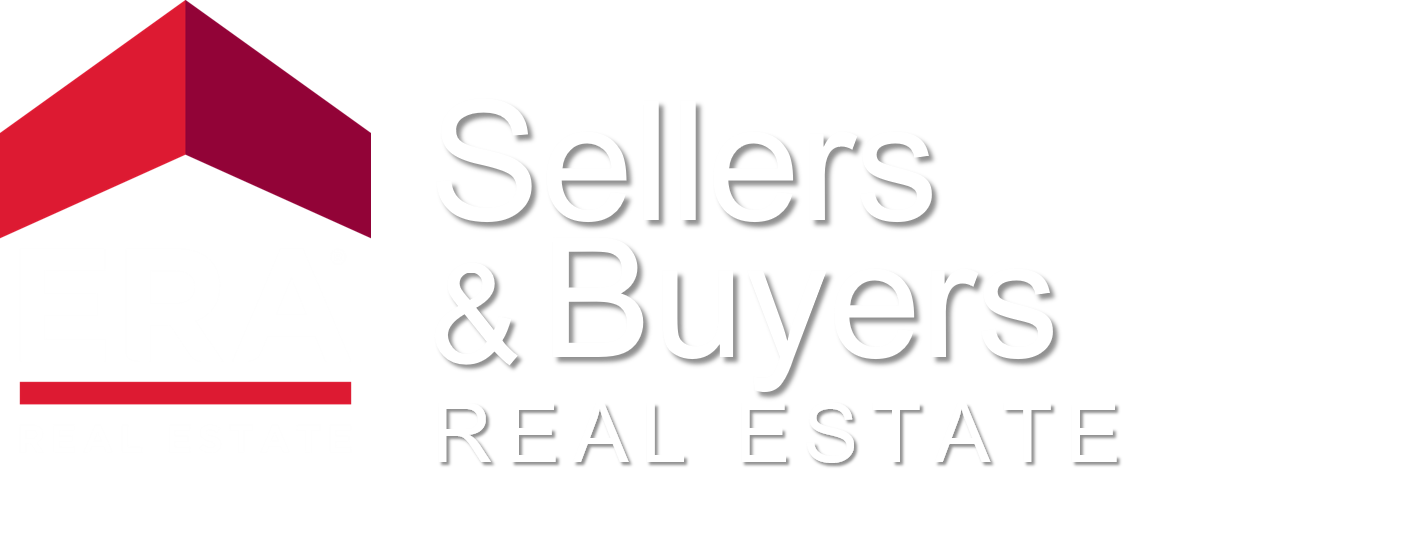
871 Country Club Road 6A El Paso, TX 79932
877868
$9,161(2022)
5,662 SQFT
Multifamily
2021
2 Story
El Paso
El Paso County
Country Place
Listed By
Perry Hester, ERA Sellers & Buyers Real Estate
Saul Frank, The Real Estate Power Houses
GEPAR
Last checked Jan 7 2026 at 10:37 AM GMT+0000
- Pantry
- Loft
- Dining Room
- Mb Double Sink
- Utility Room
- Kitchen Island
- Great Room
- Walk-In Closet(s)
- Entrance Foyer
- Master Downstairs
- Country Place
- Standard Lot
- Fireplace: No
- Central
- Forced Air
- Refrigerated
- Central Air
- Dues: $50/Monthly
- Tile
- Back Yard Access
- Roof: Tile
- Roof: Pitched
- Sewer: City
- Elementary School: Donald Lee Haskins
- Middle School: Lincoln
- High School: Franklin
- Double Attched
- 2 Story


